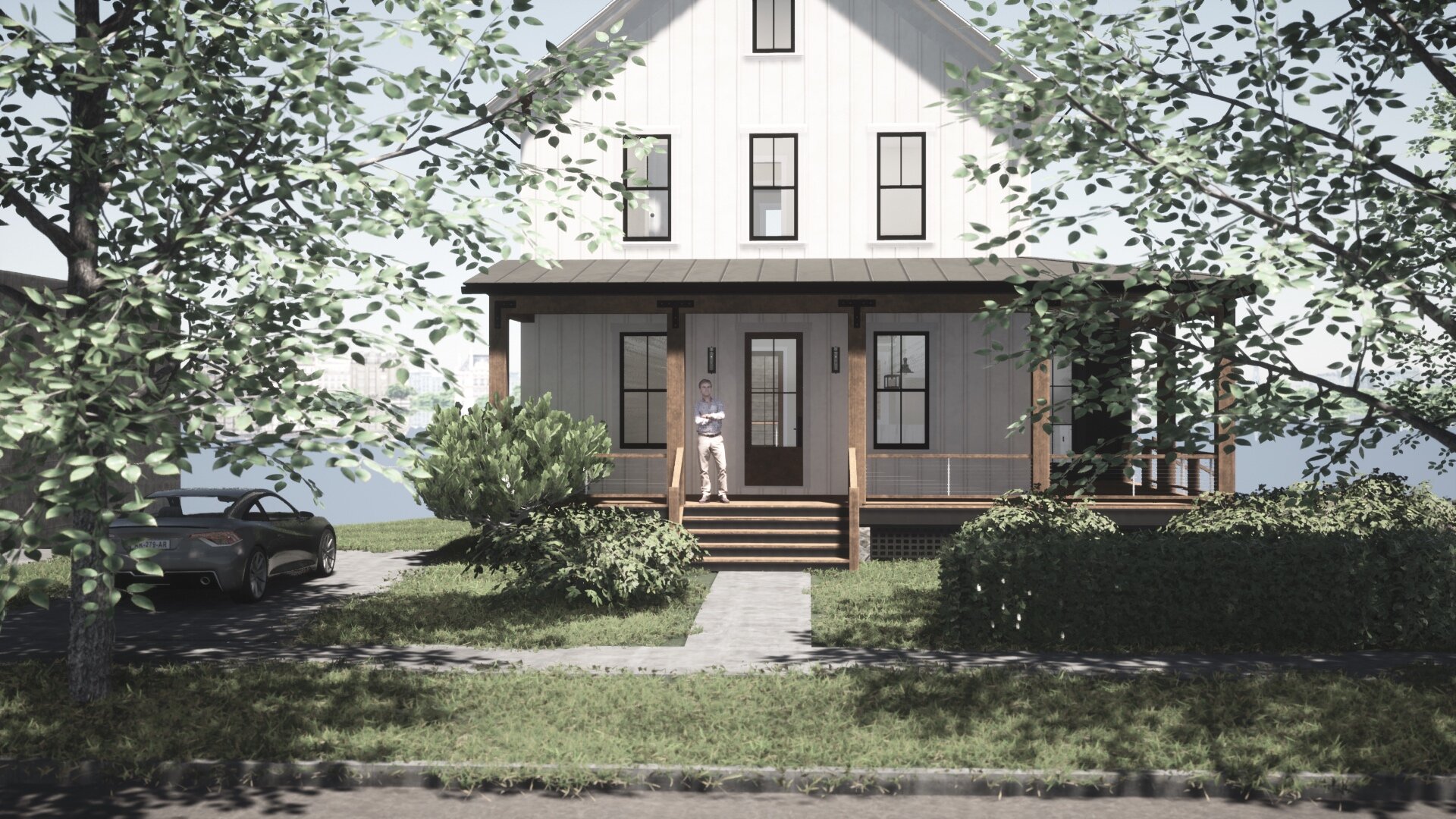On the Boards - New House in Downtown Chelsea
/It’s always a pleasure to design a house for one of the beautiful traditional downtowns in our area - this one happens to be a corner property in Chelsea - a replacement for a house which unfortunately caught fire a few years back and was too badly damaged to be repaired.
The solution? A new home, designed to historical standards but with a modern twist - working with the owner, we were able to design a house which includes a ‘historical core’ and what appears to be a later addition - in this instance denoted by the change in materials and details.
The idea is that the original house - shown in white - was latter added onto with a kitchen and wrap-around porch. The details on the ‘original house’ are decidedly traditional, with proper cornice detailing, an upright, simple shape, and a traditional batten siding. The addition would have a horizontal emphasis thanks to the wrapping porch, and make use of rough timbers and exposed metal bracketing to achieve a distinctive look.
Of particular interest is the coordination of the walkout basement (under the deck) and the bedroom egress windows in the basement - to make this transition we’ve used a sunken courtyard at the side of the house - shown here without the protective hedge that will block it from view (so you can see how it’s achieved).
More to come…









