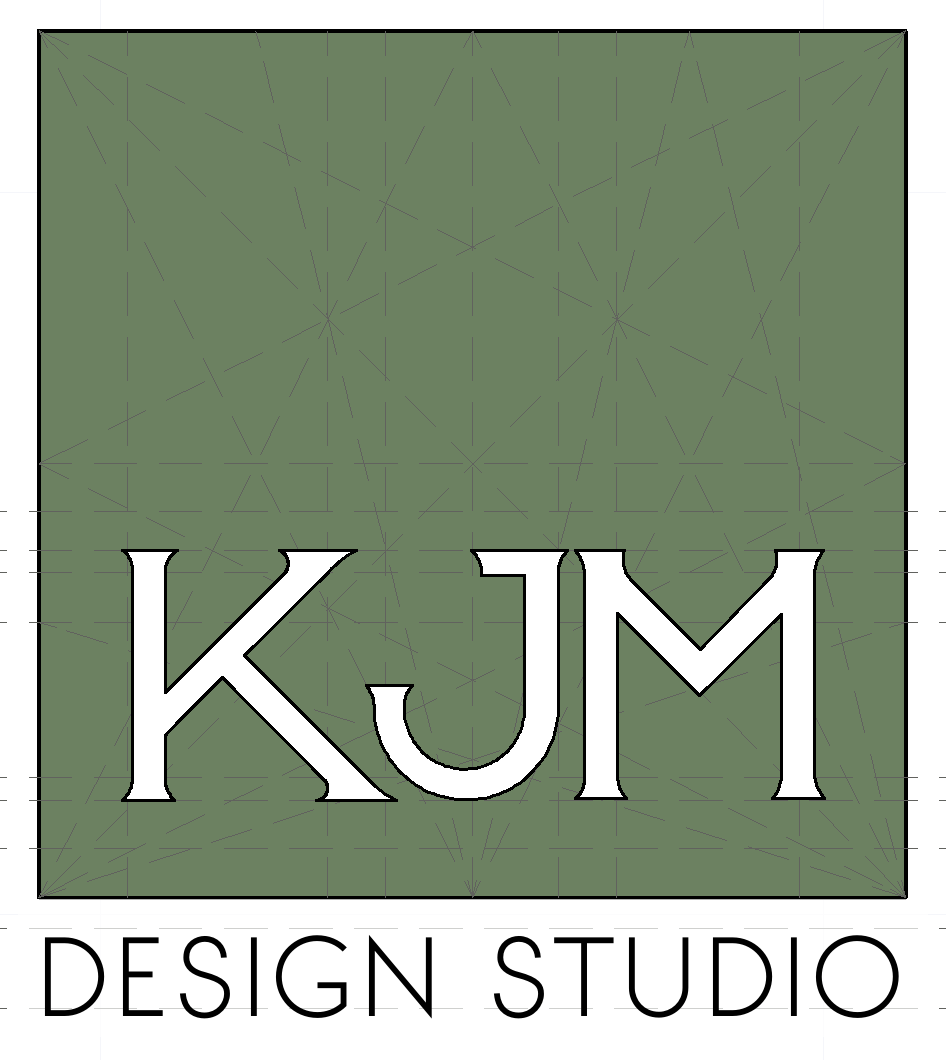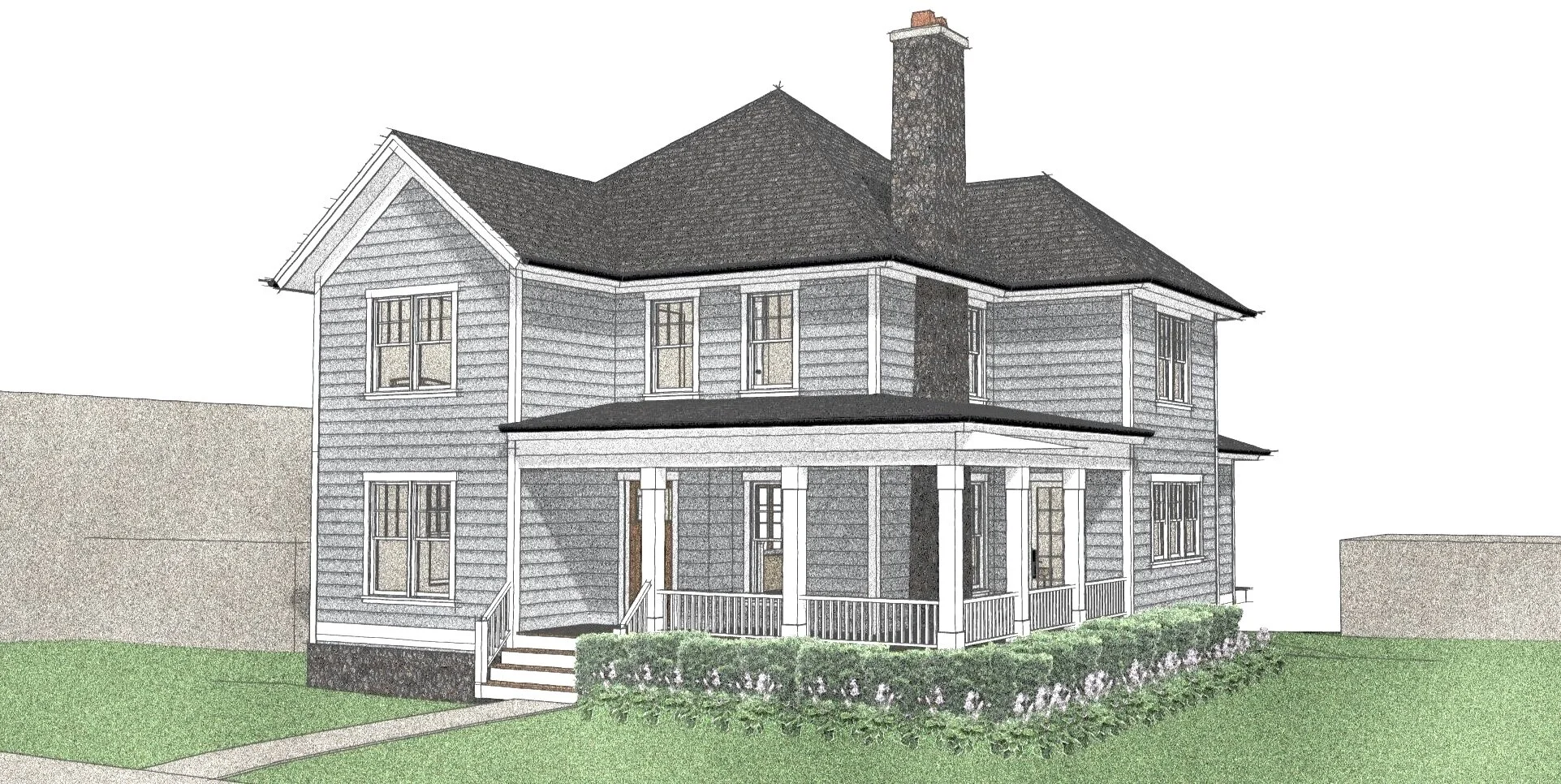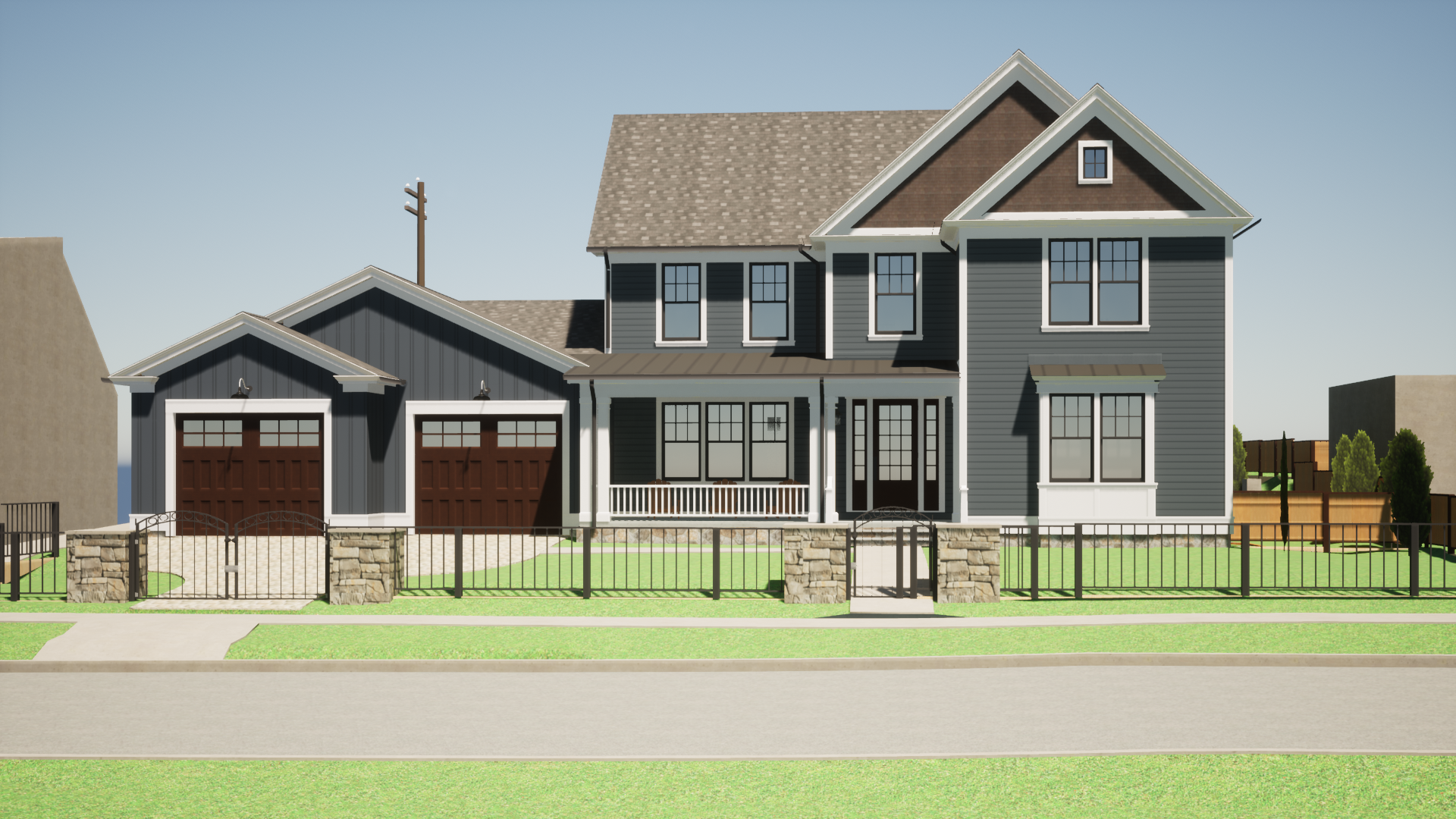You’ve got big plans in mind - let’s get them on paper.
Estate Homes - Neighborhood Homes - Cottages + Cabins - ADUs + Granny Flats
Upon Embarking on a New Home Design…
… whether you’re outgrowing your current home and ready for a new property suited to your expanding needs, or on the opposite end ready to downsize to something more compact - building a new custom home is the best way to turn your ideas into a new home you will love to live in.
Or so they say. But the truth is, there are many pitfalls along the way that must be successfully avoided - many subtle design details, as well as major design decisions to be navigated - or the resulting project might suffer and fall short of your ideal vision of home.
The good news is, we know what it takes to get you from your ideas and sketches - to the house you’ve set out to build. One that is great in a thousand ways.
After years of being immersed in the business, we’ve learned what works, what doesn’t, and what’s difficult - but possible - and just how to pull it all off with style.
You want the house that exists in your mind - we’re here to help put it on paper. We do it every day, and we’re ready to design a great house for you, too.
— Kyle J Marsh, KJM Design Studio
Rural + Estate Homes
These are homes designed to take advantage of their larger properties - often incorporating large open views, minimal neighbors, and more flexibility in placing the house on the site. Sometimes owners only know a few aspects of what they’re looking for, i.e. “I’d like a two-story with four bedrooms around 3400 square feet”, while others have more developed concepts of what they’d like in a home - either way our process will help ensure that not only is the exterior well composed, but the interior is well designed and arranged as well.
Typical homes in this category range from 2400 + sf with construction budgets in the $250-$350/sf or more category.
Urban + City Lot + Traditional Neighborhood Homes
These are homes which are designed to fit on smaller lots with closer neighbors, smaller setbacks, and an already established neighborhood pattern. Many of the homes shown here take inspiration from the Architecture of these historic homes, and seek to reestablish and build upon this tradition of well-proportioned and detailed styles that fit together as a cohesive part of the neighborhood, all while developing a layout that works perfectly for the way you want to live.
Typical homes in this category can go as small as about 1200sf, or can reach as large as about 3500sf (not including basement). Often, they will be around 2000sf, include a detached garage, a basement, covered porches, and an (mostly) open plan living space.
Cottages + Lake Houses
Cottages and Lake Houses can fit into either one of the above categories - some have their own large and secluded parcel of property, a private view or green space to open onto - some have just a cozy ‘lake lot’ with other established cottages nearby. Perhaps there’s an old cottage there which has been determined to be past fixing up and it’s time for a complete replacement.
The art of cottage design often introduces multiple additional elements to the design equation - as you typically want to present a quiet, cozy design to the street-side of the building while opening out to the view on the back.
Accessory Dwelling Units (ADUs) + Granny Flats + Tiny Houses
With the recent craze of tiny houses becoming a cultural object of interest, the idea of a house which is reduced to it’s minimum, and based around practical necessity has become a legitimate direction for potential owners to explore.
We have completed about a dozen or so of these, and will update this section soon. If you have one of these projects and would like to pursue it further, please visit the Right Home Company website, a Chelsea company whom we’ve worked together developing these small home kits.






















